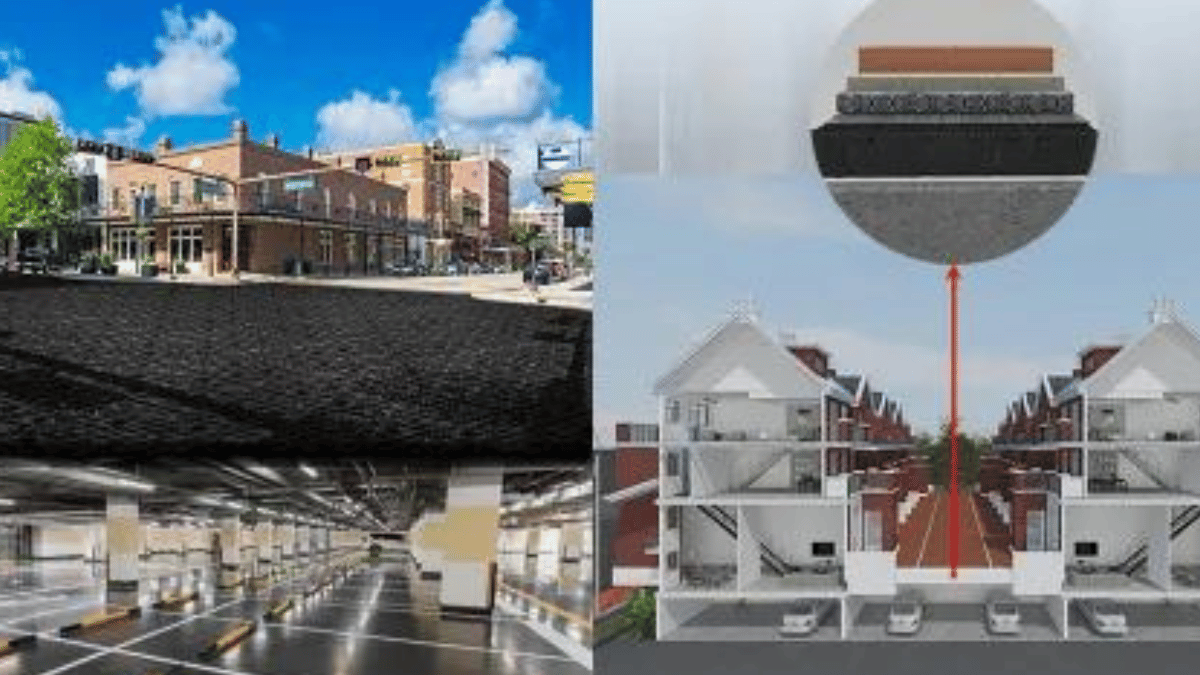As society has evolved, it has become fashionable to green the garage roof. The first reason is that the number of private cars has been increasing, so the demand for garages has increased. Second, there are more and more underground garages to save costs for urban development. Third, there has been a recent increase in the demand for landscaping in the neighborhood. As a result, garage roof greening has become an absolute trend.
In the greening of the garage roof, it is not only necessary to plant grass and shrubs, but also needs to plant trees of considerable size. In the past, the roof beams of the garage were oriented downward. And the roof for planting is a platform made of cement. Irrigation and stormwater drainage are relatively smooth. In recent years, however, the roof beams of the garage have been oriented upwards, so there are plenty of pits for tree planting. But, it seemed as if the tree had been planted in a pot. So, the recent changes do cause too much trouble for garage roof drainage.
General design for drainage and greenery of garage roofs:
- A waterproof layer for the garage roof: This can be a waterproof membrane or another waterproof material. Either way, there are at least two layers of water resistance. This is a very important step as it directly determines whether the garage will work effectively.
- Protective layer of cemented sand slurry: This is also commonly used as leveling. To reduce the load on the structure, the leveling should be based on the layout of the stormwater pipe so that it reduces the thickness of the leveling layer.
- Drainage layer: Pumice stone becomes an option for drainage blankets. The height is approximately 10-15 cm. Pumice is a common light water filtration material. It has a high compressive strength on its surface.
- Filtration layer: To avoid water runoff, there should be a filtration layer under the planting soil.
- Resilient waterproof layer: Roots have a strong ability to pierce, especially for trees. The older the root, the deeper. In addition, tree roots secrete a corrosive fluid juice that many waterproof materials cannot withstand.
- Protective layer: 5 cm of coarse sand is applied.
- Plant the soil: There should be a minimum requirement for soil thickness to ensure the survival of the seedlings.
A helpful way to build a storm-water drainage system on a garage roof
HOENSOEY Water Storage Crates better serve the stormwater drainage system. The excessive percolation of the soil layers was drained in an organized manner with great efficiency and speed, rendering slop-making no longer necessary. In addition, garage roof drainage reduces the load on the roof of the building and the amount of ground excavated.
HOENSOEY Technology advocates “letting the metropolitan ground breathe freely” and proposes a technical solution for the “Shallow Geocellular Water Management System.” And it’s a creative way to restore a continuously damaged environment to its natural state. Moreover, it is a sustainable way of development. The treatment of shallow water systems provides an innovative way to harmonize the development of construction. At the same time, it conforms to the concept of environmental protection.
To learn more about HOENSOEY Water Storage Crates, please visit the official site hoensoey.com and watch the video on YouTube.
